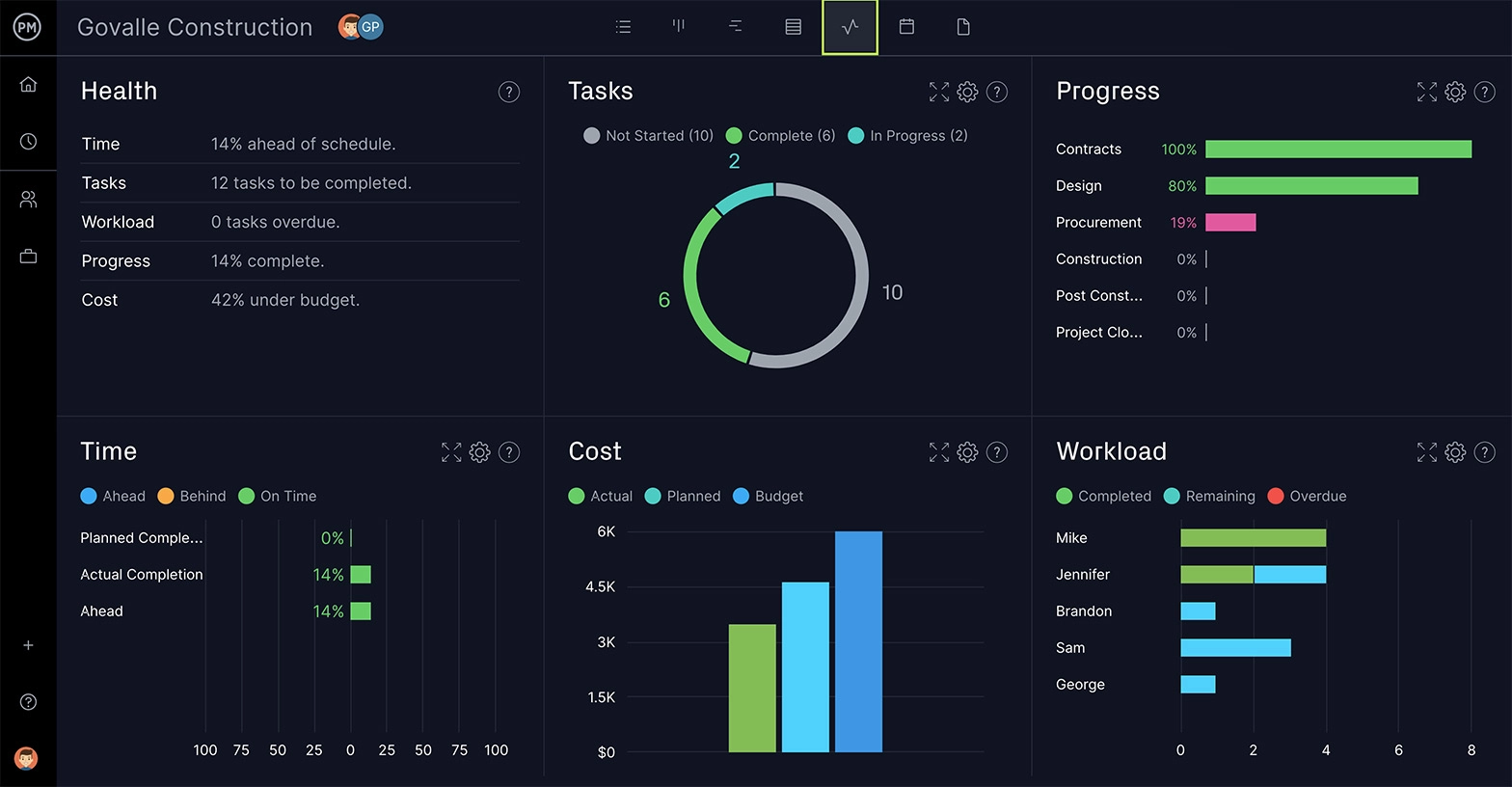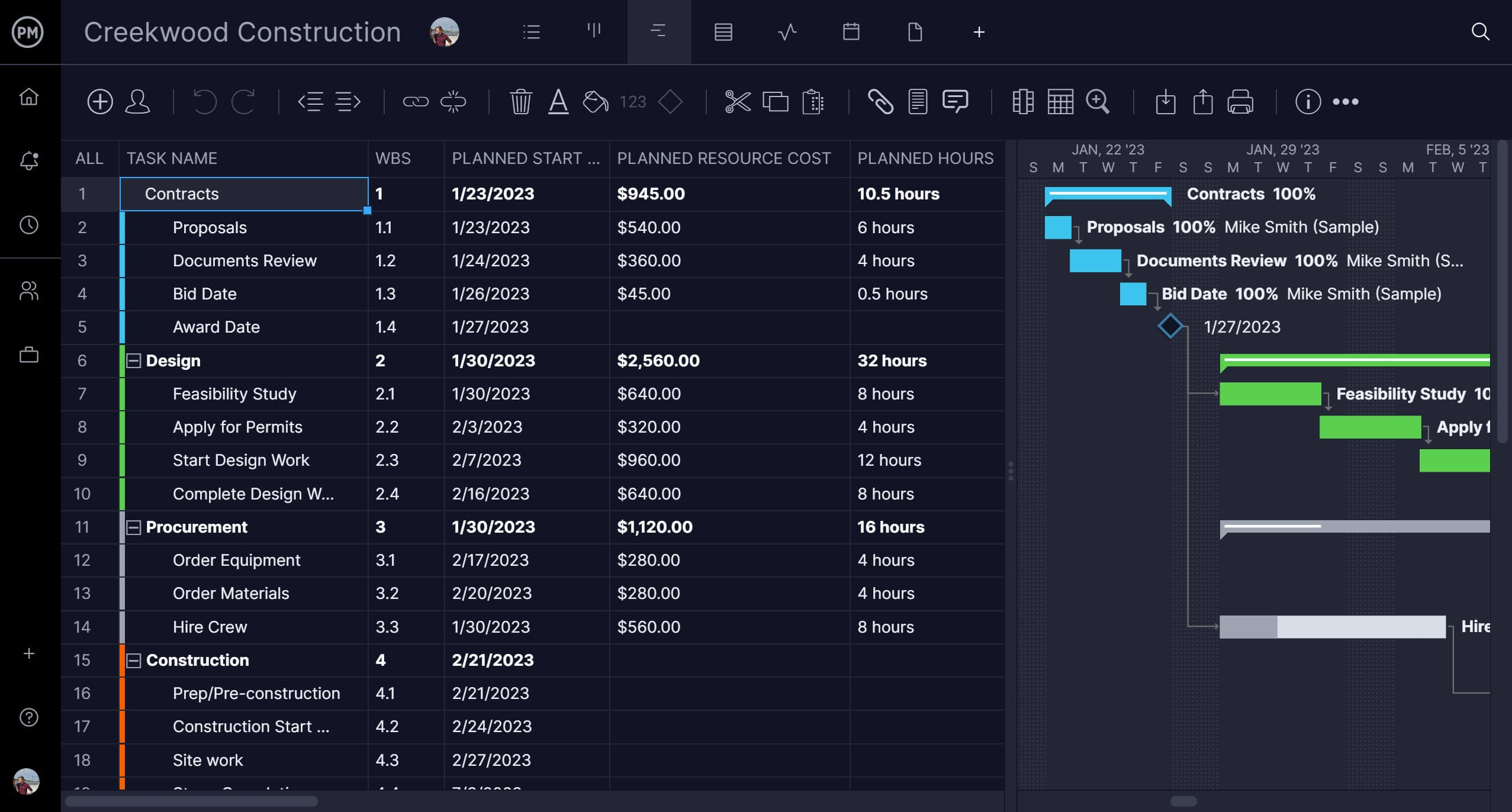Before setting foot on the construction site, a long process has already unfolded. The architecture design process allows a concept to become a reality. It takes place over several phases, one of the most important being design development.
Design development (DD) in architecture is critical to the success of any construction project management plan. To see how it fits into the larger picture, let’s look at architecture design and the specifics of design development.
Understanding the Architecture Design Process
There are five phases to the architecture design process: schematic design, design development, construction documents, bidding and construction administration. Each phase is important to the smooth delivery of your construction project. This process helps turn a vacant lot or a preexisting building into the vision that the owner has for the property by refining the concept into a schematic design. This means the designer and owner work together to achieve the goals of the construction project in terms of scope, purpose and functionality.
The design development phase executes the schematic design phase and further refines the details that were initially established. For example, the designer finalizes the schematic design that was approved by the client and begins the work on the general structural details for the building. This includes the placement of doors and windows as well as deciding on the materials that will be used in construction. There’s still give and take between the designer and the architect and costs are estimated but changes could still occur.
Next, construction documents such as blueprints and technical specifications are executed, helping with the bidding phase, permit applications and other related documents that assist the general contractor when building. The fourth phase is bidding to connect the construction company with the designer and owner. Lastly, the designer oversees the work to make sure the construction administration conforms to the plans.
The architecture design process, including design development, is a collaborative affair. ProjectManager is online construction project management software that’s designed to connect everyone on the project team in real time. We make it easy to share files, comment on work and tag people to bring them into the conversation. Any updates automatically trigger email notifications and in-app alerts to keep everyone updated. That way the designer, owner and contractors are always available no matter where or when they work. Get started with ProjectManager today for free.

What Is the Purpose of Design Development (DD)?
Design development is an important phase in the architecture design process as it’s easier to make changes on paper (or digitally) than after construction has started. Design development takes more precise measurements and adds details to the final construction documents so the cost estimation is more precise.
This is key to accepting the right bid for the job. If you send misinformation, you’ll pay the difference when it’s too late to make changes. Connecting with the right contractor is critical for a successful construction project. Not only will you need to accurately forecast your cost estimates, but you need to document the work to find a general contractor with the necessary expertise.
The main purpose of the design development phase is to define and develop the important aspects of the project including the exterior and interior of the building, layouts, room sizes and the materials you’ll need. Engineers also contribute to the heating, ventilation and air conditioning (HVAC), plumbing and electrical systems.
The purpose of the design development is not, however, to supply instructions on how to install the system, quality control requirements and other technical information. While an updated cost estimation is often done at this phase, the design development isn’t a specification book, which has written instructions for the drawings and is done later in the process.

Get your free
Quality Control Template
Use this free Quality Control Template to manage your projects better.
Get the Template
Design Development Documents
The design development phase of the architecture design process is made up of various documents that together define the parameters of the project. These design development documents include civil drawings, architectural drawings, structural drawings and mechanical drawings. Let’s take a closer look at each type.
Civil Drawings
A civil drawing also called a site drawing, is a technical drawing that contains grading, landscaping and other construction site details. These drawings have plans, cross-sections and profiles that give the civil engineer a clear picture of everything to be found at the construction project’s location. Civil drawings are used in the construction of bridges, buildings, canals, harbors, roadways, railroads, pipelines, public utility systems and more.
Architectural Drawings
Architectural drawings are sketches, diagrams, plans or schematics used in the design process and during construction. The drawings show the inside and outside of the structure’s appearance and have precise measurements and details to execute the construction plan. There are multiple drawings with sheets indicating different aspects of the construction including everything from electrical and mechanical systems to plumbing. These drawings are often reproduced in the blueprint process and are sometimes created by computer-aided design (CAD) tools.
Structural Drawings
Structural drawings are engineering drawings that detail the building structure and process. Registered engineers create structural drawings that are based on architectural drawings. These deal with load-carrying parts of the structure and show the size, dimensions and materials that should be used. Structural drawings don’t detail surface finishes, partition walls or even mechanical systems, they’re only structural and require approval from the building authority.
Mechanical Drawings
Mechanical drawings show the various mechanical systems in the building including HVAC, elevators or escalators. All HVAC work must first be planned with mechanical drawings and they use the floor and ceiling plans as guides. When completed, the mechanical drawings are added to the construction drawings, which are all used in the permitting process. They also help with the cost estimates and the bidding process.
Elements of Design Development (DD)
There are five deliverables during the design development phase of the architecture design process: plans, sections, elevations, materials and specifications. We’ve already talked about them in the context of defining design development and the various documents that are part of that process. They’re critical to providing the client with preliminary pricing on the project so it’s worth covering the specifics.
1. Plans
The plans include the floor and reflected ceiling plans for every level of the structure. These plans should be as complete as possible with the exception of minor details. They should define programmatic areas, such as lobbies, restrooms, residential units, classrooms, etc.
Related: Free Project Plan for Word
2. Sections
As the name implies, these are section drawings including wall and detail sections. They are drawn to scale, showing clearance, infrastructure, adjacent context and any other helpful references.
3. Elevations
Elevation of the site is crucial to construction, as well as elevation for the structure itself. As for the building, facade considerations are included with dimensions and materials. All openings, such as fixed and operable doors and windows, should be indicated.
4. Materials
This isn’t a complete list of materials, at least not at this phase in the architecture design process, but it shows the basic materials for all elements of the structure, envelope and interior. These materials should be noted and coordinated graphically across all the drawings. The draft finish schedule, which includes the floor, wall and ceiling finishes, is also included.
5. Specifications
Again, specifications will not be complete at this point in the process, however, an outline document is needed. This helps with creating more accurate construction documents and also assists in the bidding and construction of the project.
How ProjectManager Helps with Design Development
While straightforward, the design development and larger architecture design process involve a lot of back and forth. For effective collaboration, it’s important that everyone is always working on the most up-to-date documents. With unlimited file storage, ProjectManager’s online construction project management software ensures that everything is updated and at your fingertips.
Work Using Your Choice of Tools
The design development done by the architect and the design team requires owner input as well as feedback from the general contractor and subcontractors. These are very distinct disciplines that use different tools. Designers tend to like the visual workflow kanban boards, construction companies plan schedules and resources on more detailed Gantts and their crews check off work on list views. Owners have a higher view and rather see a calendar with milestones to ensure the project is on target. Our software has multiple project views that are updated automatically and in real time so there’s one source of truth.

Track Your Construction Design in Real Time
The design team is responsible for making sure the general contractor executes the plans correctly. Ensuring that everything is going according to plan, especially if you’re not on the job site, requires real-time monitoring. Our live dashboards automatically capture and calculate six project metrics, which are displayed in easy-to-read graphs and charts. No setup is required and there are even customizable reports to delve deeper into the data. Dashboards can also be shared to update owners on progress.

Our software is equipped with features that carry you from design through construction to deliver success. Once you have the design development done, general contractors can plan schedules, resources and more. Everyone on the construction project team is connected whether on-site, in the office or working remotely. Make sure your design is executed properly and on time with resource management tools and more.
ProjectManager is award-winning software that helps with design development, planning, monitoring and reporting on your construction project. Plus, it’s all on a collaborative platform that connects everyone on the construction project team in real time so they can work better together. Get started with ProjectManager today for free.


